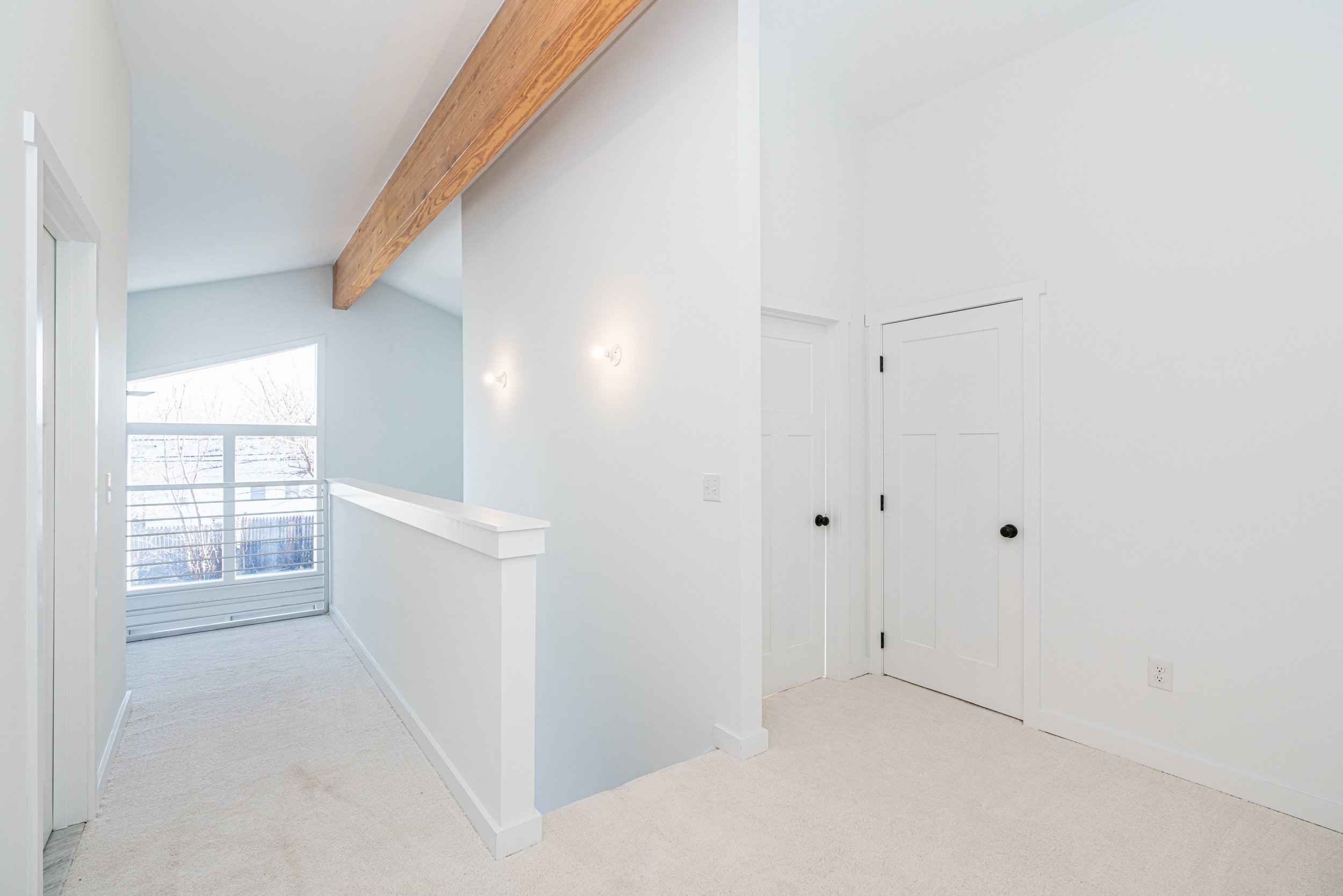House 049 + 050 Sub-urban Infill
Semi-modular single family prototypes utilizing Structurally Insulated Panel System (SIPS)
A prototype commissioned by and delivered to Weberman Construction with
the express intent of replicability and semi-modular construction system,
mining the potential of modular panels to create double height
cathedral spaces in the working class suburbs of Detroit.
Minimizing storage and maximizing living space.
Date: 2021
Location: Hazel Park, MI
Type: Single Family Residential Prototype
Status: Completed
Collaborators: Weberman Construction, Mike Wise STI Engineering














