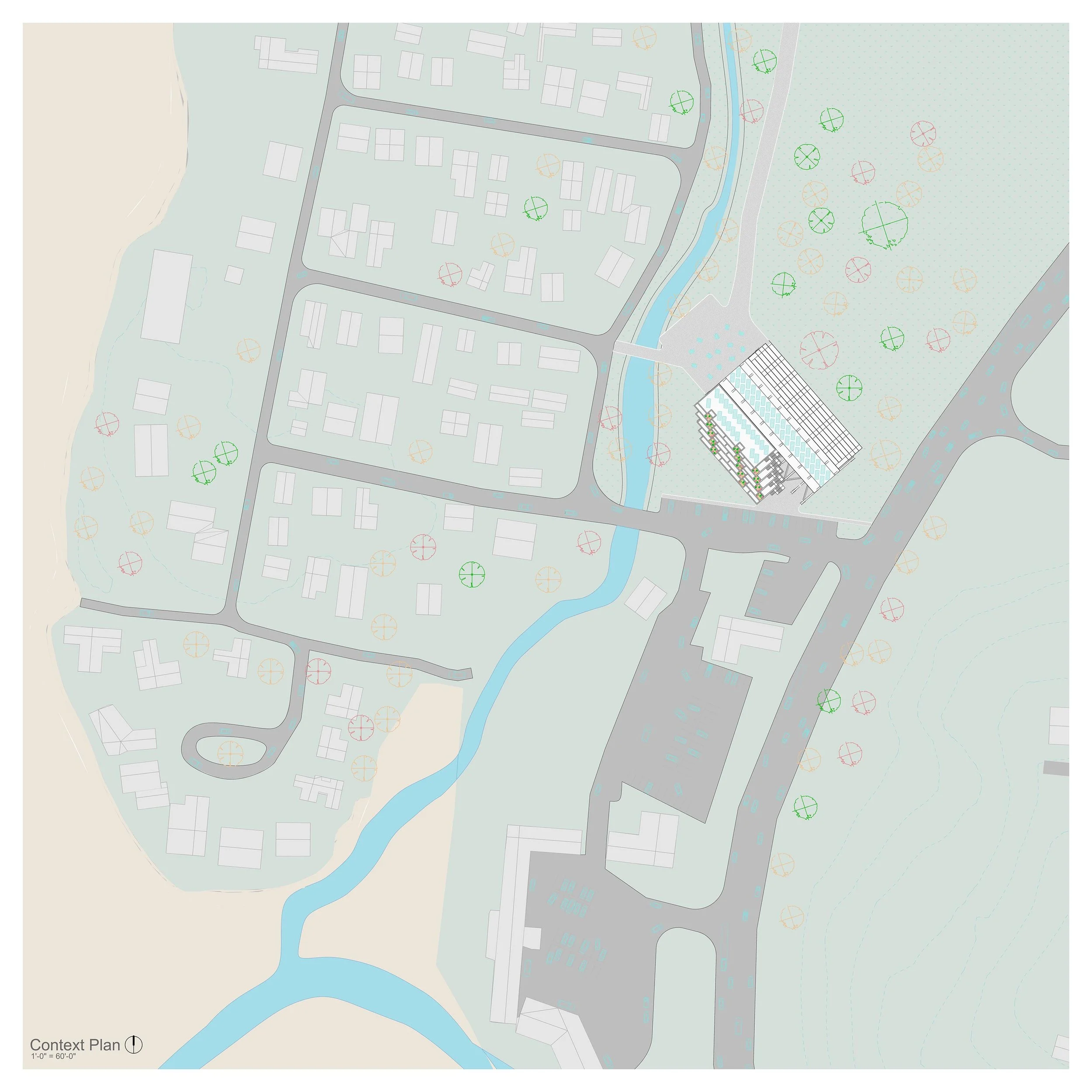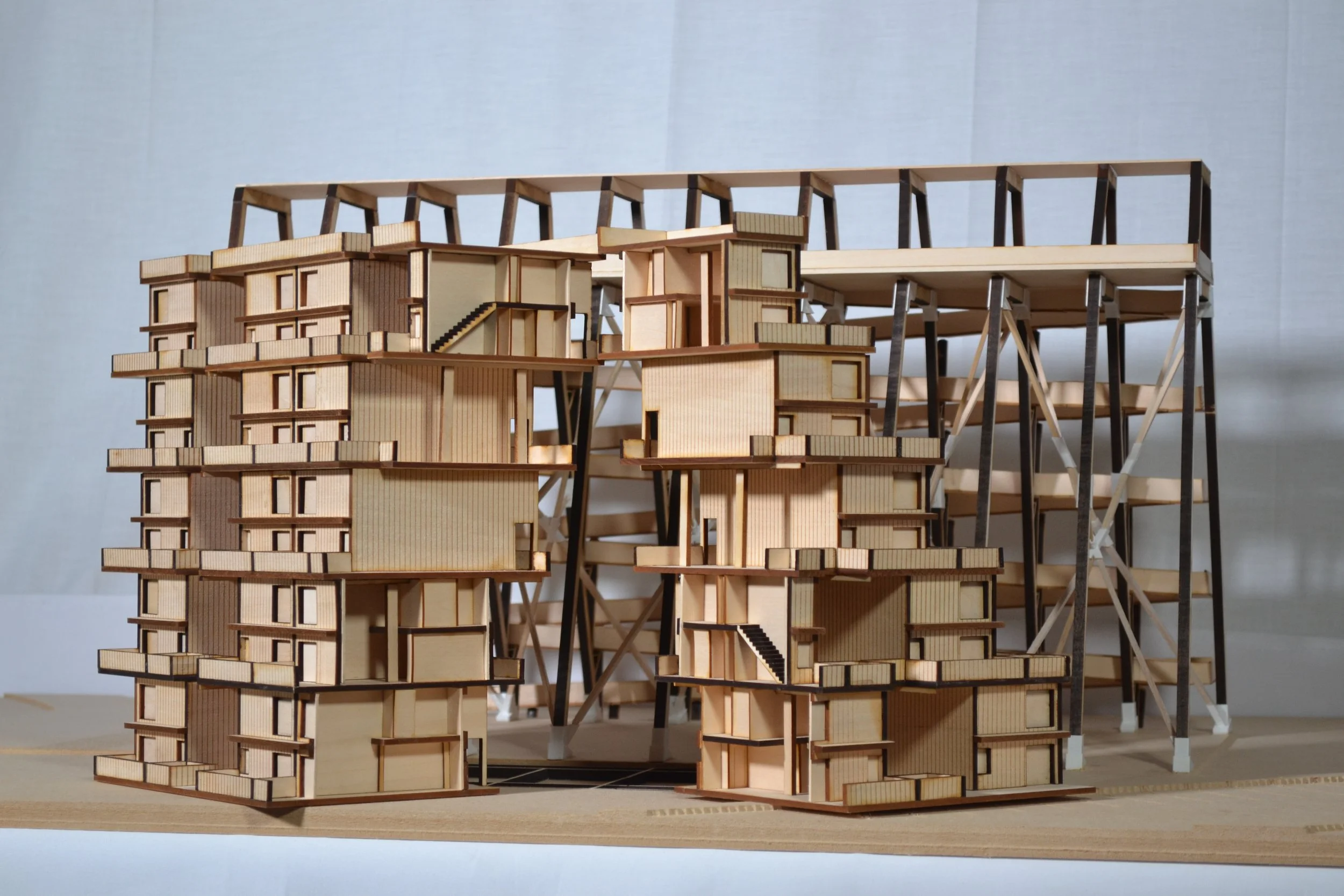Neskowin Workforce Housing and Tsunami Evacuation Tower
A proposal for a FEMA tsunami evacuation tower which integrates needed workforce housing for the coastal town.
The goal of the project was to create a tsunami evacuation tower for a projected 300-year earthquake in the Pacific Northwest. The tower is a prototype which takes into account the occupation of the tower for the remaining 299 years when it not in use for emergency evacuation. Part of the community need was to provide a certain amount of workforce housing utilizing the structure but FEMA regulation require the housing to be able to break away without compromising tower structure.
A cross-braced space frame was utilized so as to minimize structural interference with debris in the case of a flood. The tower was oriented so as to maximize solar heat gain for the housing, as well as act as a 3rd vector for the site with the other two being the existing urban street greed and a newly built evacuation road.
The confluence of these three vectors is a plaza space used as seating for a weekly public market. which takes place on the ground level of the space frame. This organization of linear space has been utilized for centuries including in the roman basilica and forum typology as well as the medieval and renaissance times with the church naive which opens onto the main plaza of the town.
It was a requirement that the evacuation platform reached a height of 90’. This allowed us to take advantage of a pre existing structure so as to elevate our housing and create for sweeping views of the pacific ocean. The housing is raked in two directions increasing the surface area for solar heat gains as well as to create for semi private outdoor balconies and shared elevated public spaces.
The current parking lot which the structure is proposed to occupy is returned to nature by extending an existing wetland down into the site and placing the tower on stilts.
The ramp matches the rake of the housing and climb’’ at an ADA ratio of 1:12. due to the towers location, elevation, and clear views due to the structural type, it is to be used as a bird observation tower while not in use for emergency.
Date: 2022
Location: Neskowin, OR
Type: Multi-Family | Infrastructural
Status: Proposed
Collaborators: Paul Lewis, Guy Nordenson, Dillon Horwitz



















